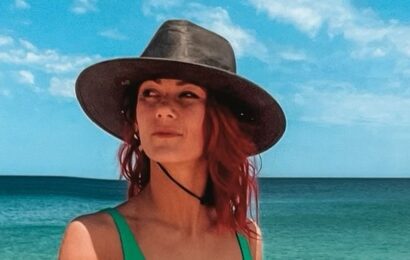A BRIGHTON property wowed its developer so much that he took it for himself, moving his whole family into the contemporary home.
The unique wildflower-covered roof and the Japanese-inspired layout are only some of Hove House’s stand-out features, resulting in property boss Paul Templeton deciding not to put it on the market.
Paul, who owns property development company Baobab Developments, spent over two years working on the stunning single-storey home, where it was intended for a lucky future customer.
His company specialises in building homes with a clear architectural slant, and the very private, sanctuary-like Hove House stood out amongst the city’s abundance of huge extensions and four-storey properties.
The compact home features in tonight’s episode of Grand Designs: House Of The Year, where much-loved host Kevin McCloud is joined by architect Damion Burrows and design expert Michelle Ogundehin.
The trio of home experts visit Paul’s stunning home, which is just one of many which are all hoping to be crowned RIBA House Of The Year 2021.
Speaking on the show, Paul reveals that he and wife Maria Giron fell in love with the property shortly after its plans were drawn up.
He explained: “It was when we got the CGIs back through and I was looking through with my wife, we started thinking: wouldn’t it be great if we could have it?”
The developer stated that: “What I try to achieve in all our developments is a sense of sanctuary,” adding that Hove House “was a lovely, private plot and designed around a central courtyard.
“When it started emerging out of the ground I liked the idea of peace and nature.”
Stating he “always knew it was special”, Paul detailed his vision to create a home which was the complete opposite of all of the “showiness and grandeur” he’d seen in various other neighbouring properties.
Paul opted for plenty of light in the property, keeping its structure simple but still feeling modern, sleek and an overall calming space.
Wife Maria is Spanish, and her native’s tradition of courtyard homes was also pulled into the property’s design, as well as some monastic Japanese inspirations.
Three sides of the building look out onto a courtyard fit with a swimming pool – perfect for the three days of the British summer – and it can be accessed from all of the home’s living spaces.
Paul said: “My wife is Spanish and Spain has a grand tradition of courtyard houses so that came into the mix, then there is that Japanese feel, almost monastic – a sense of space and order and light.
“Around where I live it’s quite blingy and I wanted something more modest – if a 5,000sq ft house can be – that was respectful of the neighbours.
“It was to be a single storey, rather than trying to get as much out of the plot as possible.”
Its stunning minimalistic kitchen is all-white, with clean lines and a single piece of Fredrickson Stallard artwork hung on the wall.
Whilst its interior is mainly light and airy, it doesn’t compromise on comfort and cosiness, with wood burners and stunning sofas filling up the space.
Speaking of his House Of The Year nomination, Paul gushed: “We set out to create real architecture and to be longlisted shows we set out what we wanted to achieve.”
Source: Read Full Article















